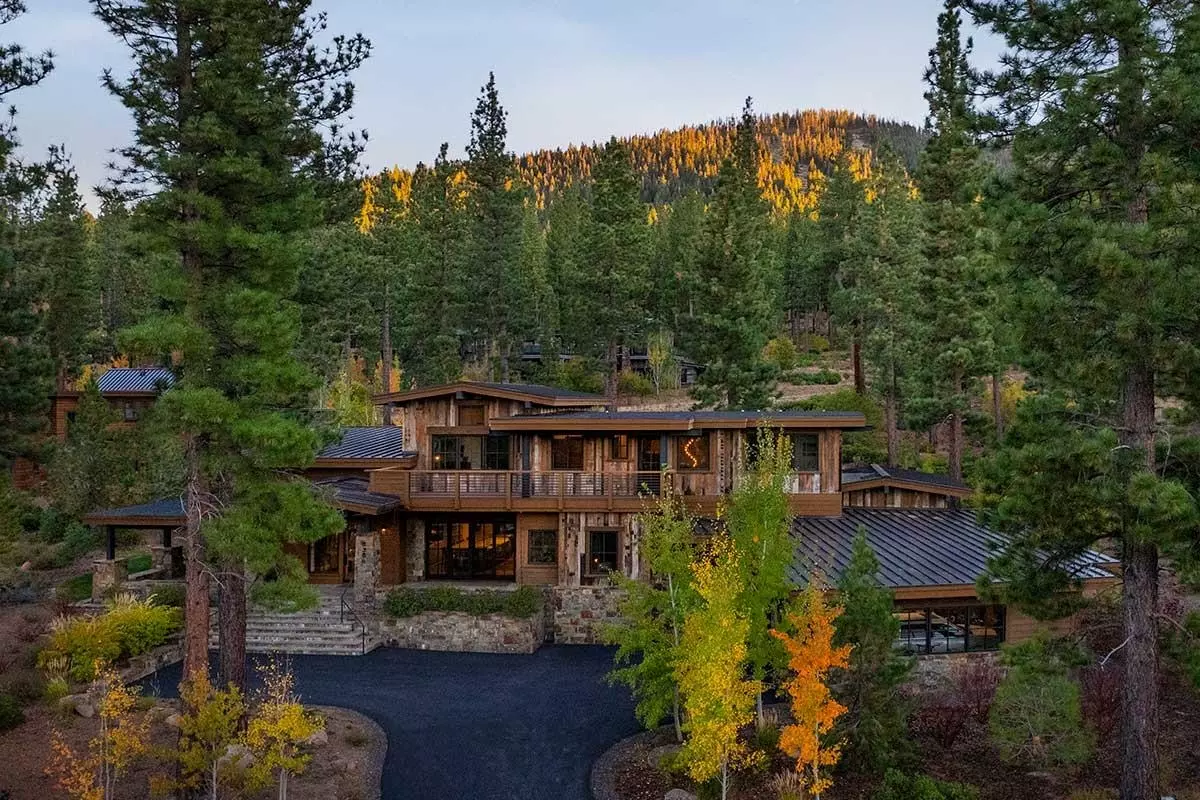REQUEST A TOUR If you would like to see this home without being there in person, select the "Virtual Tour" option and your agent will contact you to discuss available opportunities.
In-PersonVirtual Tour

$ 7,479,000
Est. payment /mo
Active
8306 Kenarden Drive Truckee, CA 96161
5 Beds
4.5 Baths
4,155 SqFt
UPDATED:
11/14/2024 07:39 PM
Key Details
Property Type Single Family Home
Sub Type Single Family
Listing Status Active
Purchase Type For Sale
Square Footage 4,155 sqft
Price per Sqft $1,800
MLS Listing ID 20242314
Bedrooms 5
HOA Fees $1,850
Year Built 2015
Lot Size 0.660 Acres
Acres 0.66
Property Description
This Martis Camp home impresses at both ends of the spectrum — the grand as well as the intimate. As you enter this 4,155-square-foot estate you will find a welcome that’s simultaneously stunning and embracing. Inside, that sense of wonder is best displayed from a kitchen that gazes out upon a living room with windows that run from floor to ceiling — a lofty ceiling whose glass captures light and frames the surrounding pine trees. At the center of this living room is an oversized fireplace while off to the side is a wide patio that wraps around from the back of the home to the front. This wraparound patio is ideal for entertaining with 2 fire pits, covered outdoor dining, hot tub, and is accessible from the great room, kitchen, primary suite and front entry. The bunkroom that sleeps six has direct access to a deck above this scene while the primary suite features a fireplace facing both the bed and the bath. The intimate aspects of this custom home include touches such as reclaimed wood accents including barn doors that open to a pantry as well as an office. This 5 bedroom, 4.5 bathroom estate home, designed by Lot C Architecture and built by Gallagher Construction, is loaded with the finest appointments. Floors are eight-inch hickory while miter-edged countertops are Alpinus Granite. Appliances are Wolf, Sub-Zero and Viking. The impressive entrance that exudes a sense of arrival is constructed from western red cedar, reclaimed picklewood and ledgestone.
Location
State CA
County Placer
Community Martis Valley
Area Martis Camp-7So
Zoning R-1
Interior
Heating Natural Gas
Flooring Carpet, Wood, Tile
Fireplaces Type Living Room, Master Bedroom, 2 or +
Laundry Room
Exterior
Parking Features Attached
Garage Spaces 2.0
View Filtered, Mountain
Roof Type Composition
Topography Gentle
Building
Lot Description Street
Story 2
Sewer Utility District
Water Utility District, Water Company
Listed by Kim Kennedy • Martis Camp Realty, Inc.






